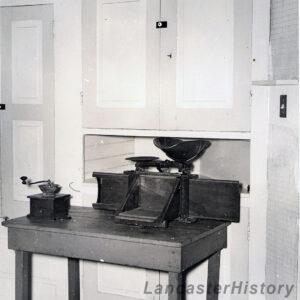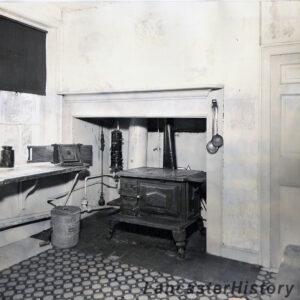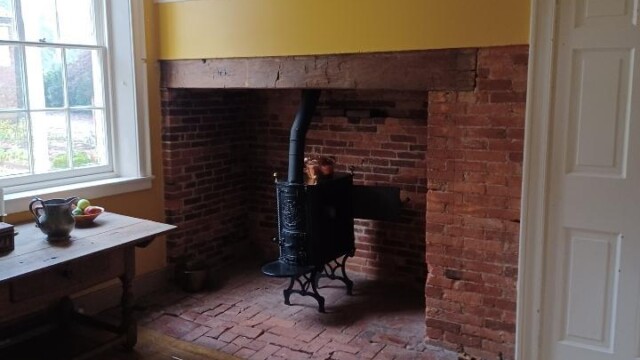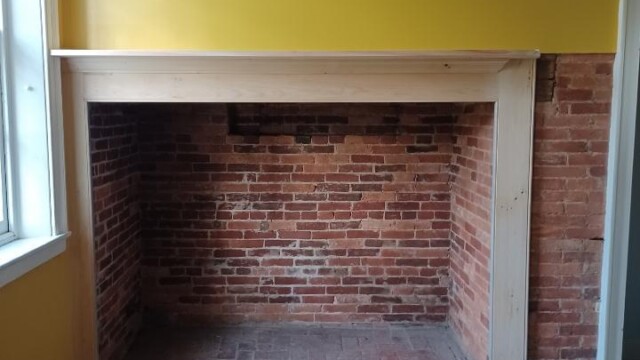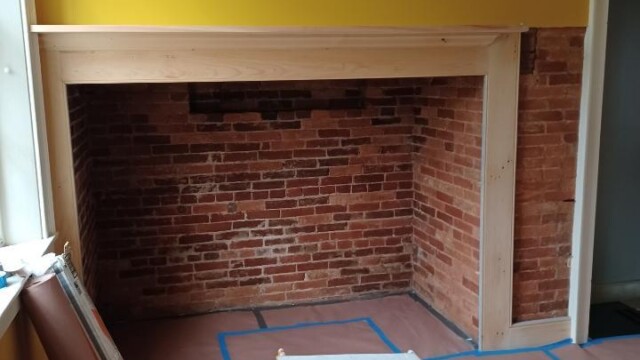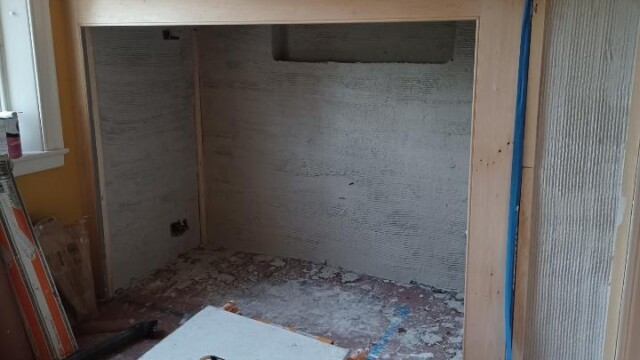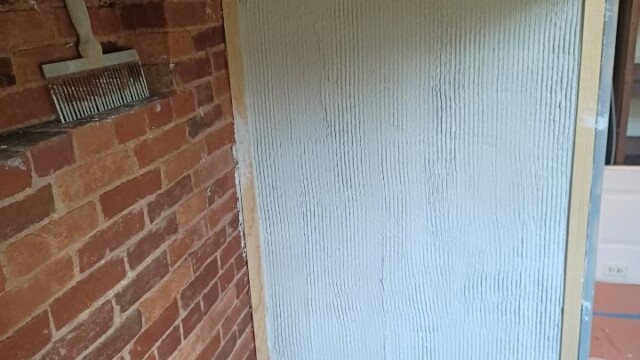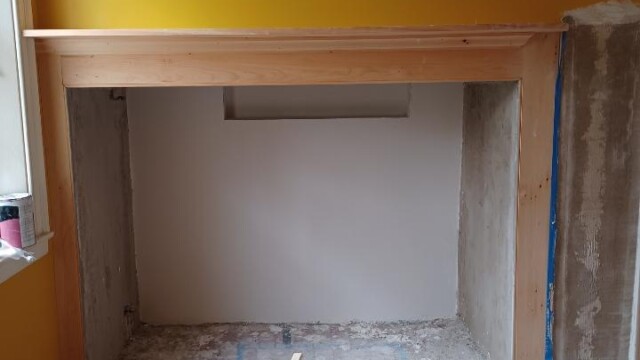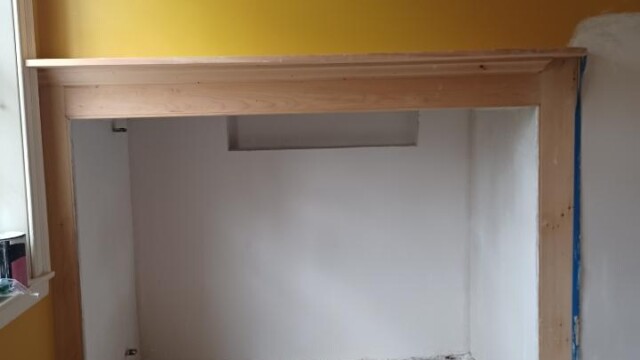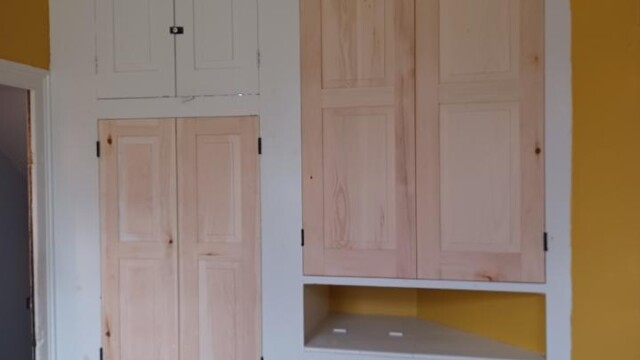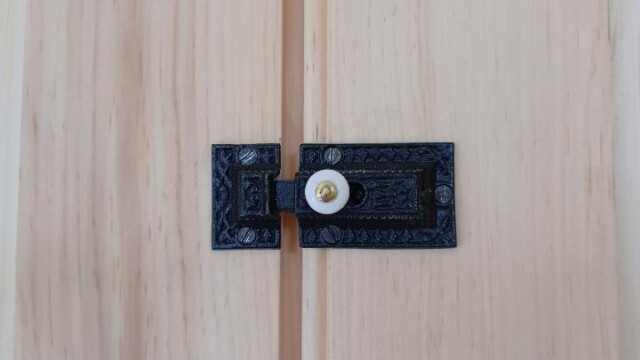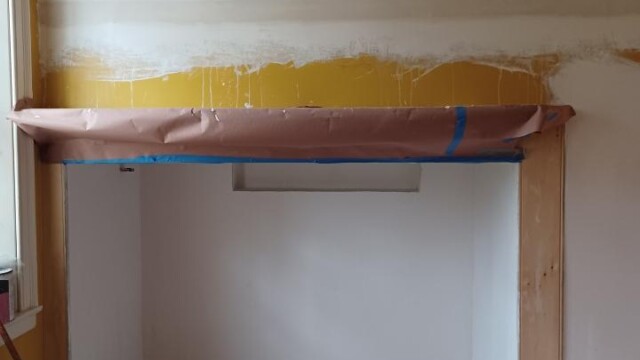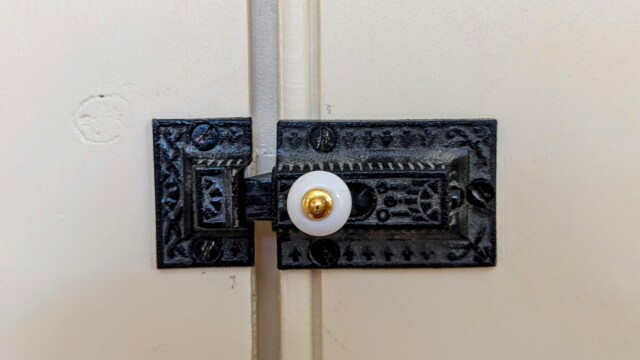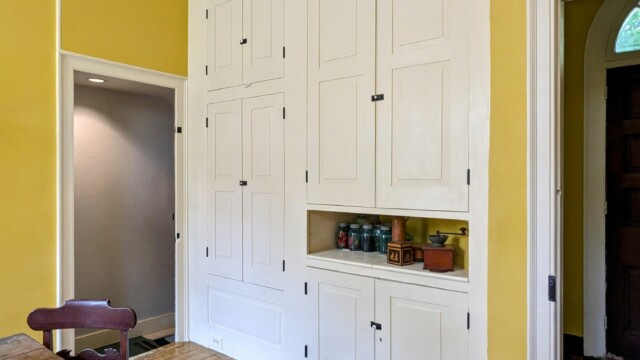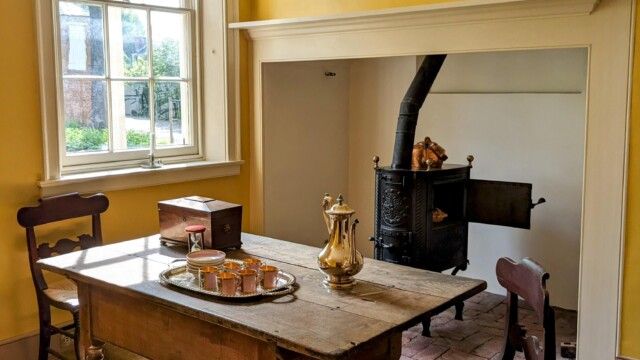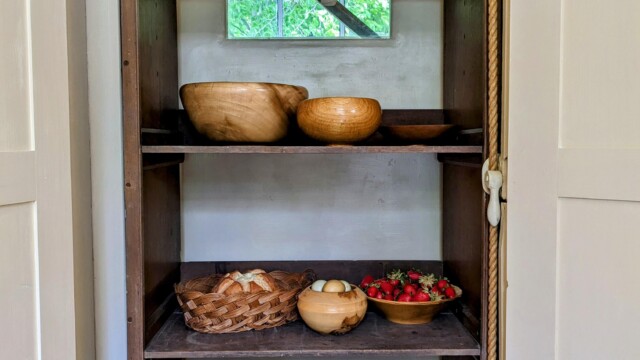Introducing the New (Old) Butler’s Pantry at Wheatland
LancasterHistory’s first major project of 2023 for President James Buchanan’s Wheatland is complete! Staff and contractors worked to create a historically appropriate space for the Butler’s Pantry during the mid-19th century. But what is the Butler’s Pantry, and what work was done exactly? Today, we seek to answer those questions… and more!
What is the Butler’s Pantry?
The Butler’s Pantry, formerly known as the Warming Kitchen, served as a work and storage space for domestic staff, particularly for those involved in meal service. This room was the buffer zone between the kitchen (located in the basement) and the dining room (located on the first floor adjacent to the Butler’s Pantry). In this room, domestic staff plated food before serving. They also used the stove to keep various courses warm or to boil water for coffee, hot chocolate, or tea. It was not the primary place for cooking. All cooking was done in the basement kitchen.
During Buchanan’s ownership of Wheatland (1848-1868), domestic staff would traverse the winder stairs to retrieve and plate food before serving. During Harriet Lane’s ownership of Wheatland (1868-1884), she had a dumbwaiter and cabinets installed to streamline meal service.
What Did the Pantry Look Like?
Photographs from ca. 1938 show us much of the interior features of the Butler’s Pantry as Buchanan and Harriet would have understood it, including the plastered firebox, mantle, and stove, as well as the cabinetry surrounding the dumbwaiter and shelving units.
Why Does the Pantry Look Different Today?
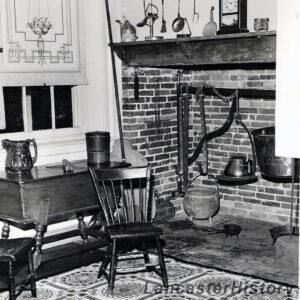
In 1939, the Sons of the American Revolution (SAR) adopted (or sponsored) the Butler’s Pantry. Once “adopted,” they provided funds and created a room that reflected an open-hearth kitchen. This process involved revealing the open brickwork, removing the mantle, and adding a pegboard. They removed some cabinetry doors, as well.
The open-hearth kitchen design was historically appropriate for William Jenkins, the original owner of Wheatland. Jenkins and his family lived at Wheatland from 1828-1837. However, by the mid-19th century, most Americans abandoned open hearth cooking for cast-iron stoves. Buchanan himself purchased two stoves in an 1842 Slaymaker Auction in addition to an 1858 purchase of another stove, which is still located in the basement kitchen today.
What Work Was Done to Butler’s Pantry?
In order to create a proper mid-19th century interior, LancasterHistory staff had to remove all objects from the room for safekeeping. Contractors laid coverings to protect the floor and then set to work.
First, Sload Brothers Carpentry, a carpentry company from Marietta, Pennsylvania, created the mantle and cabinet doors based off woodworking details found in the ca. 1938 images. They also matched hardware with surviving pieces found on remaining cabinet doors. Marcus Moore of Marcus Moore Plaster Restoration of Lititz, Pennsylvania also came in to plaster the firebox and ceiling, as well as to remove the pegboard and prep the area for painting.
During this time, Jim Smith, LancasterHistory’s Facilities Manager, worked to get the dumbwaiter operating again. Now, guests will be able to see the dumbwaiter lowered and brought up via a pulley system when they visit Wheatland. (Click here to watch the dumbwaiter in action!)
Jim Smith also painted the cabinet doors made by Sload Brothers Carpentry and installed the period-appropriate hardware. Once they were finished, he remounted them on the cabinets. The final step in Jim’s process was to paint the walls with a fresh coat of vibrant yellow paint to really make the room pop.
Why Restore the Butler’s Pantry to Buchanan’s Time?
The most obvious reason is that the room is not reflective of the mid-19th century when Buchanan lived in Wheatland. Since Wheatland achieves significance as a historic structure through its association with its famous resident, James Buchanan, LancasterHistory interprets the home through Buchanan-focused lens. Therefore, the room is dated and greatly impacts its function and interpretation. It also creates a ripple effect for how other rooms can or can’t be interpreted.
How so, you ask?
Let’s say we kept the Butler’s Pantry as an open-hearth kitchen. By doing so, it would suggest that the majority of the cooking was done in that room and would make the actual kitchen–located in the basement–irrelevant. Additionally, it obfuscates the reasoning behind Harriet’s installation of a dumbwaiter. With an open-hearth kitchen in the Butler’s Pantry, there wouldn’t be a need for a dumbwaiter because all the food would have been cooked and plated in the same room.
It also creates a disconnect in how LancasterHistory interprets the work done by domestic staff at Wheatland. An open-hearth kitchen places the cook in that room along with the waiters. We lose the ability to discuss how staff would have descended the stairs to retrieve the food in the kitchen before returning upstairs to the Butler’s Pantry to plate the food for serving. We also lose the ability to discuss the way the cook had to time meal preparation by using the extra stove in the Butler’s Pantry as a place to keep courses warm while they prepare another dish in the basement.
By restoring the Butler’s Pantry to its intended function in Buchanan’s time, we are able to interpret how that space and the objects within were used in tandem with the kitchen and dining room.
The End Results
With the Butler’s Pantry completed, staff were able to refurnish the room with objects in the collection. The objects help reflect how the domestic staff would have operating in the space, with plating and prep work for meal service in the foreground. We hope that you will be able to visit us again soon! Until then, please take a look at our gallery with images of the restoration process… and the final results!
Special Thank You
The Butler’s Pantry Restoration project was generously supported by…
Mrs. Marguerite S.V. Adams
Mr. Bob Busillo
Mr. Thomas G. Englert
Mrs. Sally J. Smith of The Wilbur S. Smith & Sally J. Smith Foundation
Thank you!
We also extend our gratitude to Sload Brothers Carpentry, Marcus Moore Plaster Restoration, and Jim Smith, LancasterHistory Facilities Manager, for their expertise and hard work on the project.
Gaining perspective from the history left behind at Wheatland, Museum Associate Stephanie Celiberti explores the world that James Buchanan inhabited, digging up the intricacies of daily life in the 19th century to better understand the ins-and-outs of those who came before us. By walking in the shoes—quite literally—of the Victorians, she challenges a new understanding of history—one that is tactile and present with our world today.
From History From The House
