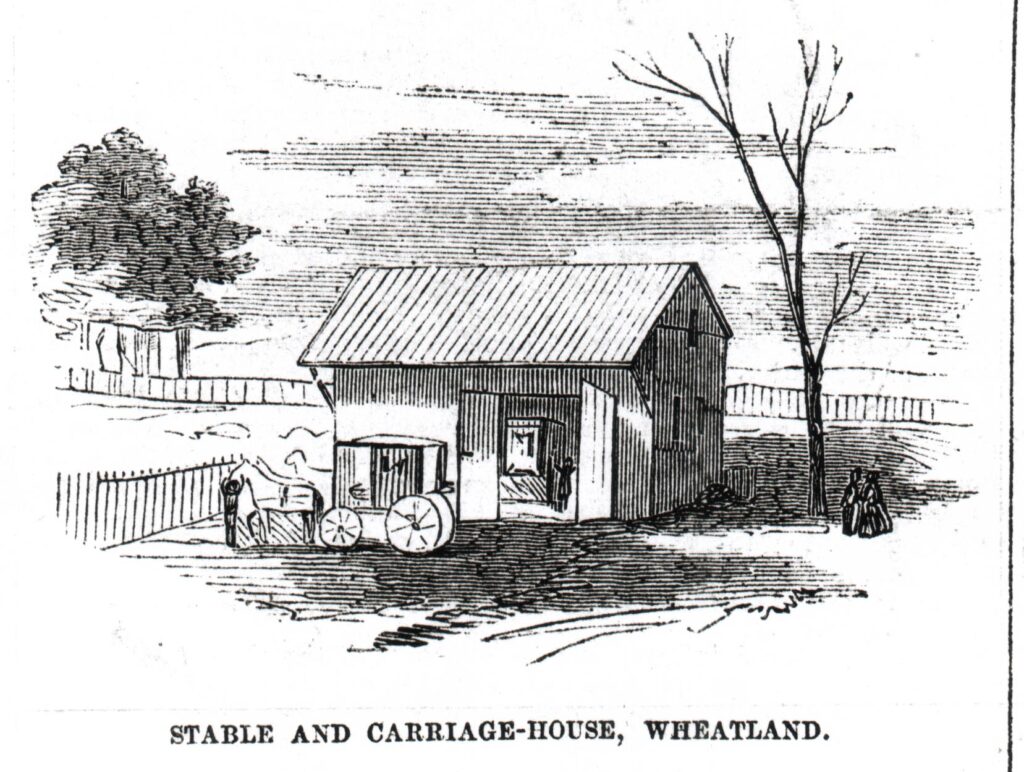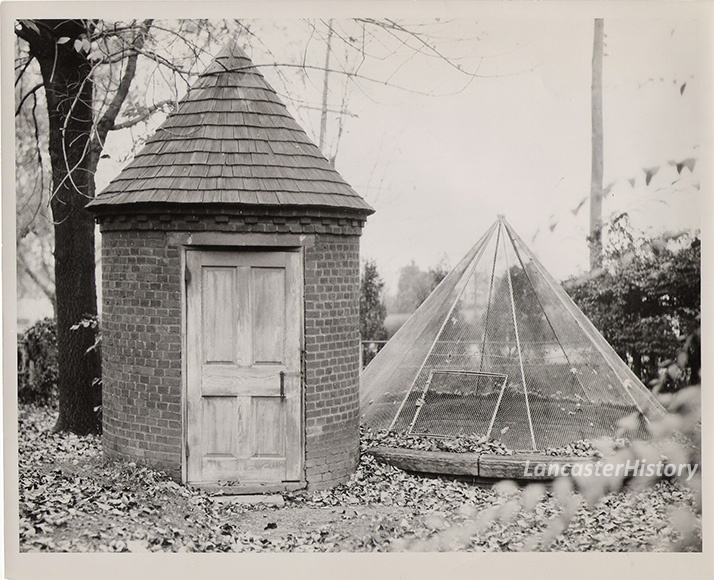Of Buildings Past: Outbuildings at Wheatland no Longer Extant
When it comes to the outbuildings at Wheatland, many are familiar with the privy and the icehouse/smokehouse. These original 1828 outbuildings flank both ends of the Wheatland mansion from the back. But a few more outbuildings stood on the grounds at Wheatland. Though they no longer remain on the property, illustrations, photographs, and descriptions clue historians in on what once existed on the property.
The Stable and Carriage House
Though he preferred to walk, Buchanan still needed a mode of transportation for long distances. In an age before automobiles, horse drawn carriages would do the trick. As a result, Buchanan owned a carriage and a few horses. To shelter them, Buchanan needed a stable and carriage house. This outbuilding originally stood to the west of the Wheatland mansion on the other side of the driveway. The driveway, known then as a carriage path, was originally made of dry tan bark. The dry tan bark muffled the sound of carriage wheels and footsteps.
The main level of the stable and carriage house sheltered the horses and carriage. The upper level also housed some domestic staff who worked and lived at Wheatland. It was also one of the illustrations featured in Frank Leslie’s Illustrated Newspaper in 1857.

The Gardener’s House
According to an 1856 publication from Frank Leslie’s Illustrated Newspaper, the gardener’s house was a small, white building located at the center of the lawn. It served as the living quarters of the gardener and a few other domestic workers who lived on the property over the years.
We know that a few of Buchanan’s coachman also lived in the gardener’s house. In a letter James Buchanan wrote to Harriet Lane in April 1851, he explains the departure of Lewis Freeland and the arrival of Francis Quinn:
“Lewis has gone & we have a new coachman in the person of Mr. Francis Quinn who with his lady occupy the gardener’s house. They have no children.” (Moore, John B., “The Works of James Buchanan,” Vol. 8, J.B. Lippincott Co., Philadelphia & London, 1909. P. 414)
The Pump House
Though historic evidence confirms that both the gardener’s house and stable and carriage house existed on the property during Buchanan’s time, sources remain unclear on the pump house. As of now, there is no evidence confirming a structure associated with the freshwater spring during Buchanan’s ownership of Wheatland. Contemporary descriptions state:
“In front of the house is a beautiful spring which gurgles out from the earth, clear as crystal, glistening like diamonds, under the shade of a magnificent willow tree.” (Frank Leslie Illustrated Newspaper, Edition No. 53, Vol. III, New York, NY, December 13, 1856, Archives – LancasterHistory p. 26)
However, a 20th century photograph reveals what appears to be a 19th century structure. This structure was known as a pump house. Pump houses sheltered a ram pump that used siphoning and gravity to retrieve water from a nearby spring.

If you ever get a chance to visit Wheatland, I hope that you are able to enjoy the grounds. The LancasterHistory campus includes about half of the 22.5-acres Buchanan owned for twenty years. If you walk down to the frog pond, or follow grassy paths, you just may be walking on ground that once held an outbuilding.
Want to learn more about some exterior features at Wheatland? Be sure to check out our Instagram for weekly updates!
From History From The House