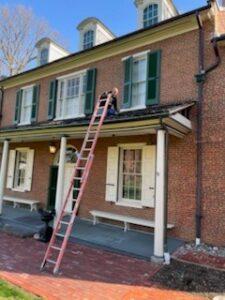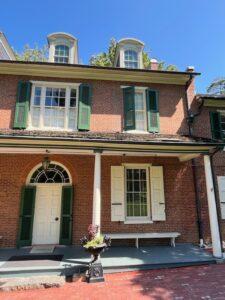The Restoration of Wheatland’s Back Porch
Written by Patrick Clarke, Director of President James Buchanan’s Wheatland
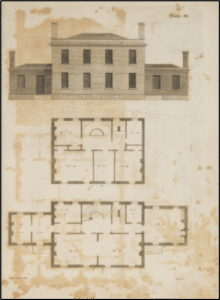
The Wheatland mansion was built at the end of the Federal style period in 1828 for William Jenkins, the president of the Farmers’ Bank of Lancaster. We don’t know the architect or builder, but they may have been familiar with the popular manuals circulating in the early 19th century. Asher Benjamin authored one of these guides titled The American Builder’s Companion or: A New System of Architecture. Plate number 36, seen here, shows a plan for a house similar to Wheatland; Benjamin identified it as “intended for a country situation.” [1]
In 1836, Jenkins divided his 156.5-acre farm. He sold 18 acres, which included the mansion, to his daughter, Lydia, and her husband, Thomas Potter. The larger portion was sold in 1837 to John Hertzler. We found documentary evidence that linked architectural alterations to Wheatland to Thomas Potter’s ownership. For example, the 1836 deed between Jenkins and Potter described the mansion: “All that certain two-story brick messuage or tenement…”[2] In 1845, Potter sold the farm to William Meredith, and described the house as a “…three-story brick messuage or tenement…”[3] The images here to the left and right Benjamin’s country home show the similarities to Wheatland’s north façade, illustrating Potter’s inspiration and substantive alterations. The mansion was still two stories; however, the wings’ north façades were raised to include a full second floor and a half-story attic, and six attic dormers were added to the central block of the house. Additionally, the wings and dormer roofs had solid wood decks, and the roofers filled in the gaps between the slab wood deck of the main roof. This was done to support the mansion’s first slate shingle roof.
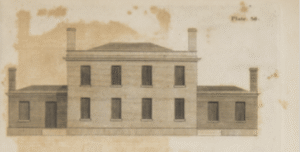
Between 2013 and 2015, LancasterHistory engaged preservation architects to research and create a twenty-year Preservation Plan for Wheatland. Investigations revealed that the mansion’s 1828 design likely featured stoops at the five exterior doors. In 2019, during the restoration of the primary roof, contractors discovered sash fasteners on the dormers. The fasteners were patented in September 1837, further narrowing Potter’s renovations to Wheatland to 1837-1840. We can surmise that the porches were added at that time too. The two porch with roofs have their original solid wood decks, which were designed for slate shingles. Adding porches to structures increased in popularity in the 1840s.
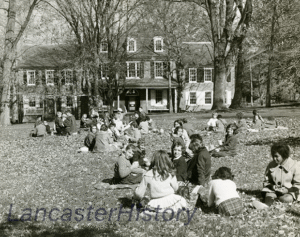
In 2015, the Preservation Plan architects discovered 1995 maintenance records that documented the removal of the back porch roof and installation of the existing cedar shake roof. Over the next three decades, a bending or sagging (deflection) slowly appeared along the soffit between the two east columns. In January 2024, I began to organize data to use in a preservation construction grant. We asked GSM Roofing for their assessment as GSM previously restored the main roof of the mansion in 2019.
Their report stated: “The general condition of [the back porch roof] is very poor. Furthermore, the installation of these cedar shingles was subpar. Several unnecessary courses were added at the eave, and some courses were even installed upside down. The head lap is incorrect for a roof with such a low slope. The incorrect coursing not only affects the lifespan, and aesthetics but also has practical implications, causing the base and counterflashing to sit above the base of the windowsills.” [4] As you can see in the recent photographs below, the cedar shake roof prevents the shutter dogs from securing the second story shutters in an open position, which could damage the shutters, the window sashes, and the glass panes on windy days.
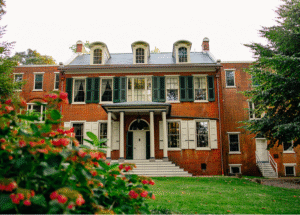
In the summer of 2024, LancasterHistory received a matching Keystone Construction Grant from the Pennsylvania Historical and Museum Commission. The restoration goal is to restore the porch roof to its 1850-1860 appearance, when President James Buchanan owned Wheatland. In January 2025, LancasterHistory hired Theodore Vedock, Principal Architect for Hammel Associates Architects, to review past preservation studies and record existing conditions. By late spring we assembled the rest of the restoration teams, including the Sload Brothers Carpentry, GSM Roofing, Transsytems Structural Engineers, and Two Dudes Painting Company.
Early in March, we conducted selective demolition to see details in concealed areas of the roof structure. We found that the deflection at the east soffit has been caused by a crack and deterioration of the support beam located above the porch columns. The construction drawings and specifications were drawn up by June and approved on July 2nd by the Pennsylvania State Preservation Office. Physical restoration will begin on September 29th and conclude by November 14th. During restoration the regular path for visitors to Wheatland will be fenced off for safety. All visitation to Wheatland will enter through the president’s library door located at the northeast end of the mansion where we will have a temporary accessible ramp set up for all to use. The newly restored porch will be ready for Yuletide at Wheatland 2025!
Sources Cited
[1] Benjamin, Asher, The American Builder’s Companion or: A New System of Architecture, Etheridge and Bliss Publishers, Boston. 1806. P. 59.
[2] Lancaster County Recorder of Deeds, Lancaster Township Parcel # 340, Book: T6, Page: 00318, Grantor: Jenkins, William and Mary F.; Grantee: Potter, Thomas F., Indenture Date: November 12, 1836. Deed Recorded: December 9, 1841.
[3] Ibid, Parcel # 340, Book: C07, Page: 00450, Grantor: Potter, Thomas F., Grantee: Meredith, William M., Indenture Date: May 8, 1845. Deed Recorded: May 30, 1846.
[4] Buohl, Alan, GSM Roofing, Roof Condition Report LancasterHistory/Wheatland. January 30, 2024.
From LancasterHistory News
